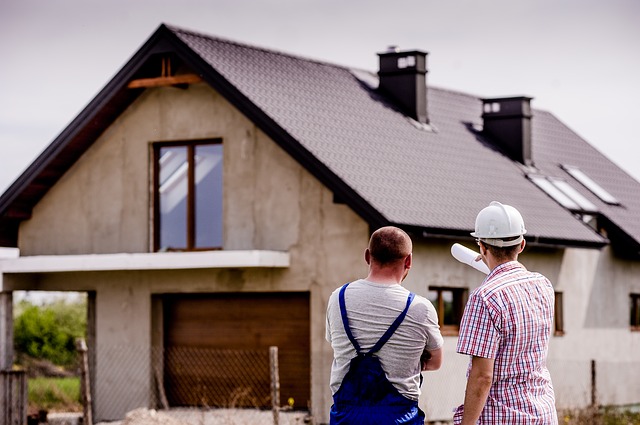If you’re planning renovation to an existing building (or you’re planning on constructing a new one from scratch), you’ll need to contend with building regulations. This is true whether you’re a multinational planning a new headquarters on Canary Wharf or a family of four planning a kitchen extension.
Building regulations are split into a number of ‘Approved Documents’, which detail the requirements for construction projects. These come in lettered groups, each dealing with a specific category. These groups run from A all the way through to R.

Among the trickiest of these regulations are to be found in Part L, which deals with ‘The Conservation of Fuel and Power in Buildings’. Or, to put it another way, it ensures that buildings are energy efficient. Part L came about as a direct result of a government white paper which aimed to reduce heat losses and solar gains across the country. Among other things, it encourages us to install efficient, modern controls and thermostats, and it encourages tradespeople to provide homeowners with useful information about how they can limit their energy expenditure. General guidance for how these Part L regulations can be met are to be found in four separate approved documents:
- L1A, which covers new dwellings.
- L1B, which covers existing ones.
- L2A, which covers new buildings which aren’t dwellings.
- L2B, which covers existing buildings which aren’t dwellings.
These documents form the basis of any inspection by Building Control Body, or BCB. If you’re planning a home extension, or even an entirely new build, they’re worth reading in full. It’s reasonable to expect any tradespeople you hire to have done the same.
What counts as a dwelling?
The approved documents are quite clear about what constitutes a dwelling: it’s a self-contained unit designed to be used separately to accommodate a single household’. In other words, houses and flats count, but hotel rooms and office spaces containing beds don’t count, however much you might ‘dwell’ in them.
Like most sets of building regulations, Part L is frequently updated to reflect modern technology and evolving government policy. This provides tradespeople with a source of constant stress. The regulations were altered in 2010 and 2011, and then again in 2013, and then again in 2016. The latest round of amendments came in 2018. These changes are often minor and technical, and the general idea remains the same: to get homes as energy-efficient as possible. Part-L compliance not only avoids legal hassle: it saves the homeowner money on energy bills in the long-run.
What’s exempt?
Some sorts of building are exempt from building regulations. These are listed buildings and those within conservation areas. Were these buildings to be modified, they would lose some of their character. With that said, these sorts of buildings can often be fitted with newer, energy efficient doors and windows without compromising their aesthetics.
Another important category of allowed developments are conservatories and porches, provided that the development in question doesn’t have a heating system, is less than 30m2
What are Part L Compliant Doors?

Doors are an obvious vulnerability where energy efficiency is concerned. If an external door is poorly installed, built from the wrong materials, or of insufficient thickness, then heat energy will be able to pass through it easily. Part L of the building regulations deals with this.
A Part L compliant door is one which meets all the requirements set out by the regulations. But exactly how efficient is such a door? Let’s delve into the numbers.
Thermal efficiency is measured in a U-value, which describes how much heat a given area of surface can transmit in a given time. It’s measured in watts per metre-squared Kelvin. The lower the U-value, the more efficient the door, and the greater the chance that it will satisfy building regulations. A door’s u-value used to represent the be-all and end-all of its Part L obligations.
Doors will need a u-value of 1.8W/(m2K) in order to qualify. This compares favourably to windows, which need a rating of 1.6W/(m2K) or less. Things get a little bit more complicated when we start to consider the DSER ratings on which the regulations are actually based. These take into account solar gain, and they’re a great deal more intuitive than the u-ratings, coming on a colour-coded scale, with E sitting at the bottom and A++ sitting at the top.
Realistically, a new set of doors is going to easily meet with its energy-efficiency obligations. Homeowners should be looking at A-rated doors at the very least, and you’ll struggle to find an E-rated door outside of the second-hand market.
Of course, doors don’t meet and fail to meet regulations in isolation – it’s the building into which they’re being installed that will be judged. In other words, it’s possible for a very efficient door to fail to meet regulations if it’s installed inexpertly, or into the wrong sort of building.
A relevant section of document L1B, which covers existing dwellings, recommends that:
In most circumstances reasonable provision would be to limit the total area of windows, roof windows and doors in extensions so that it does not exceed the sum of: a. 25 per cent of the floor area of the extension; plus b. the total area of any windows or doors which, as a result of the extension works, no longer exist or are no longer exposed.
In other words, if you’re installing new windows into an extension, you’ll want to ensure that new doors and windows cover less than 25% of the area of new floor, once you’ve adjusted for the windows and doors you’re removing.
In Conclusion
Building regulations can often seem impenetrable, particularly if you don’t have a mind for legalese and a background in construction. With that said, there’s no reason for them to pose an obstacle to your planned renovation – especially if you’re got the right sort of expert help to draw upon!





